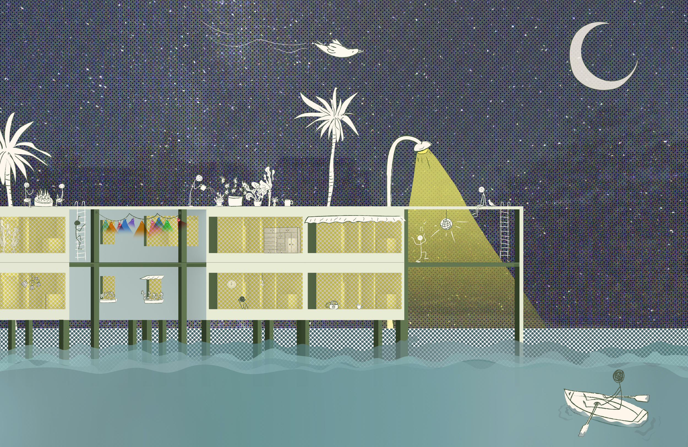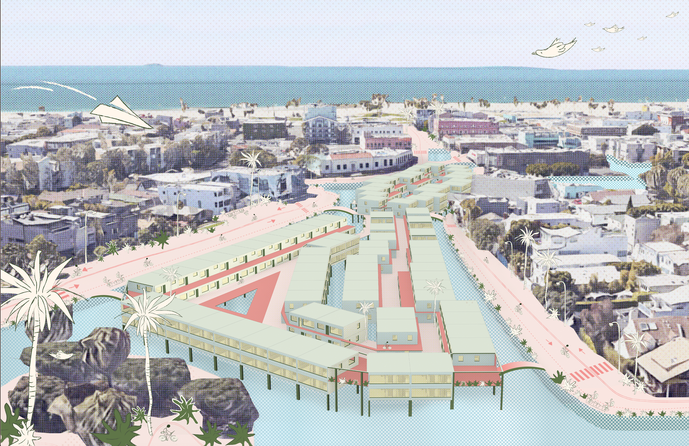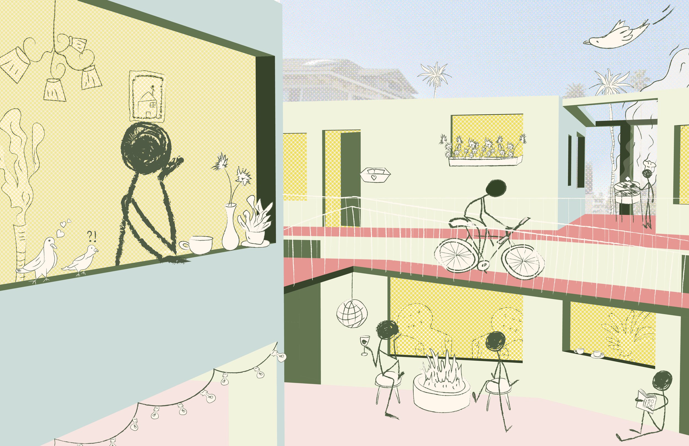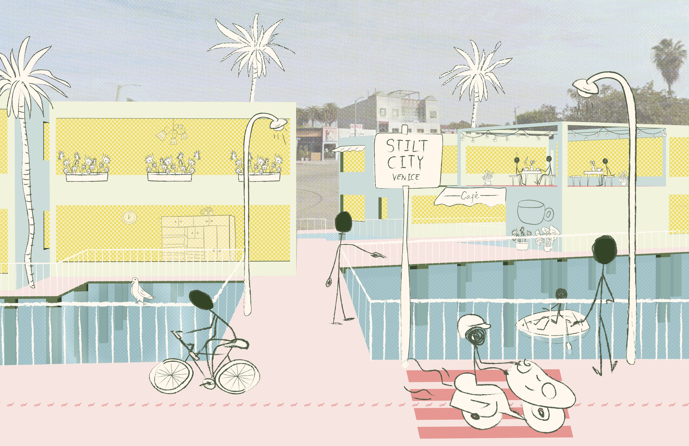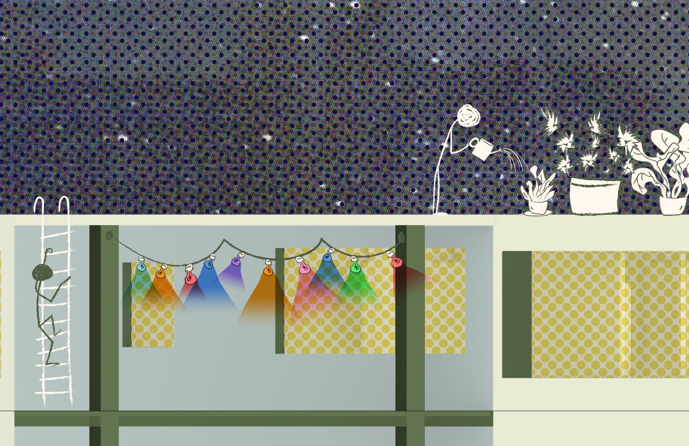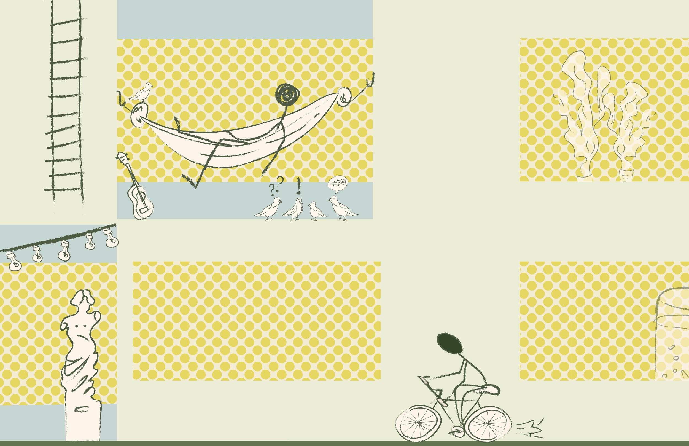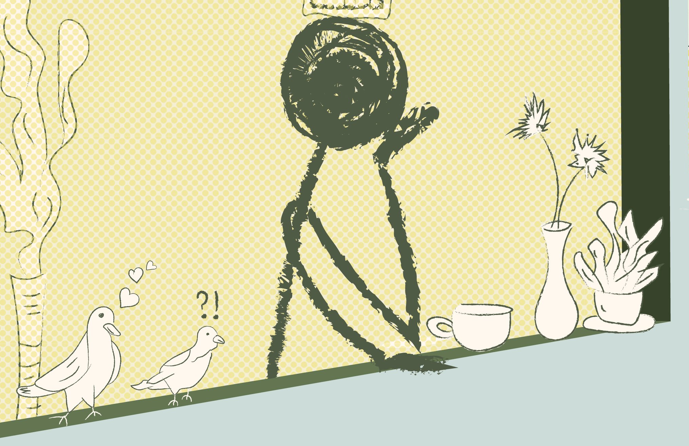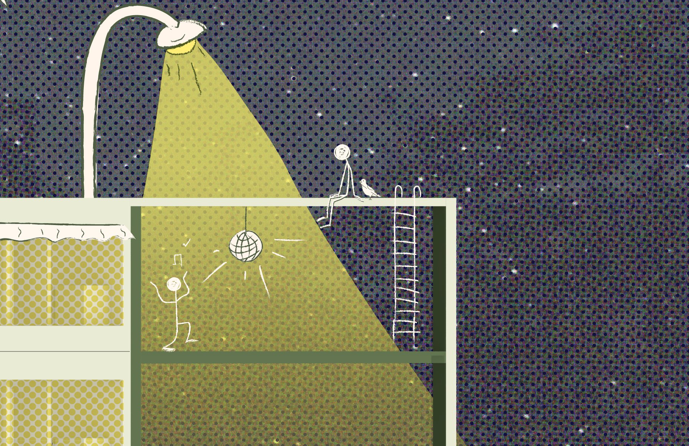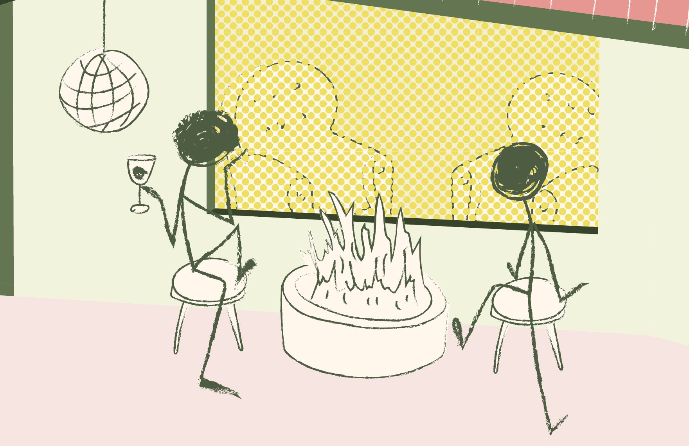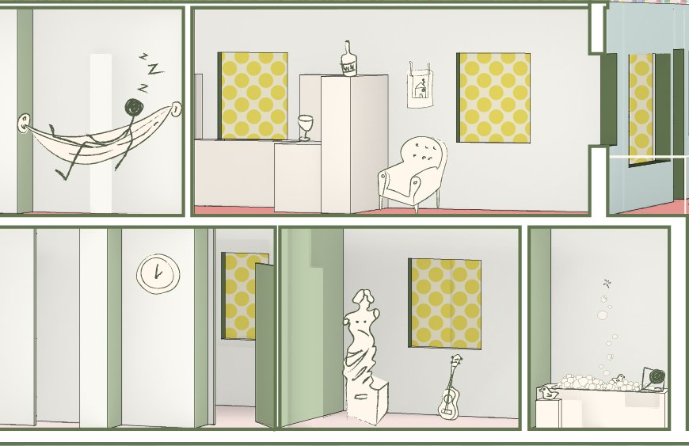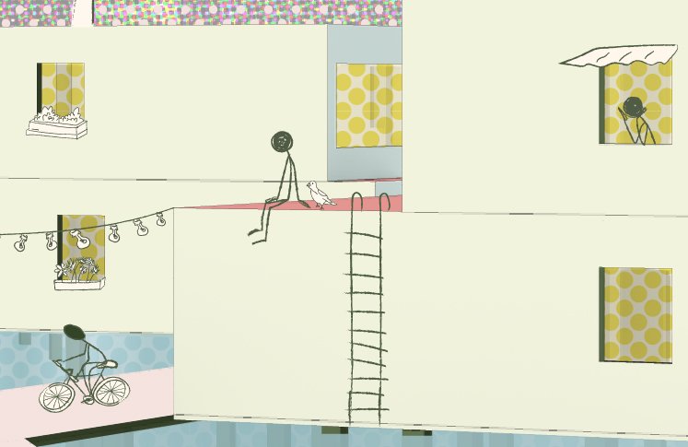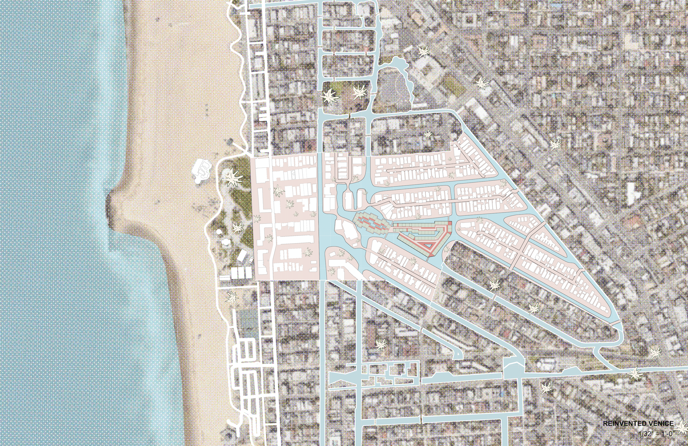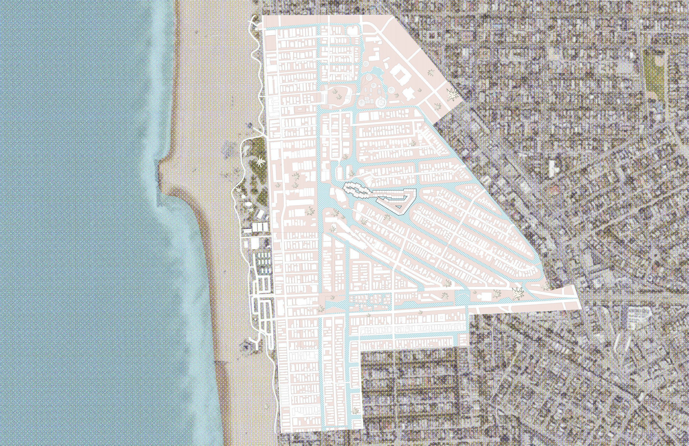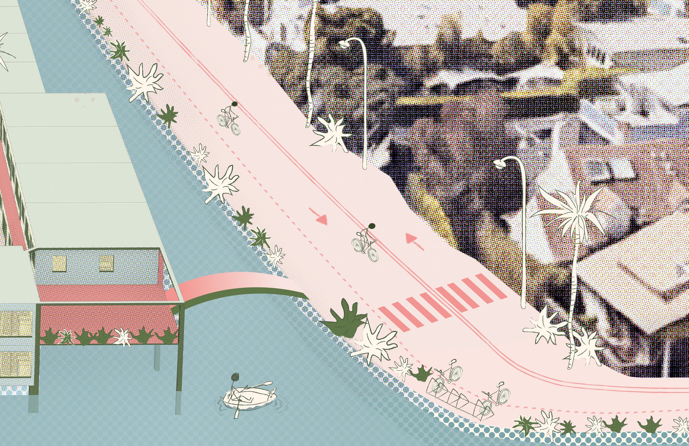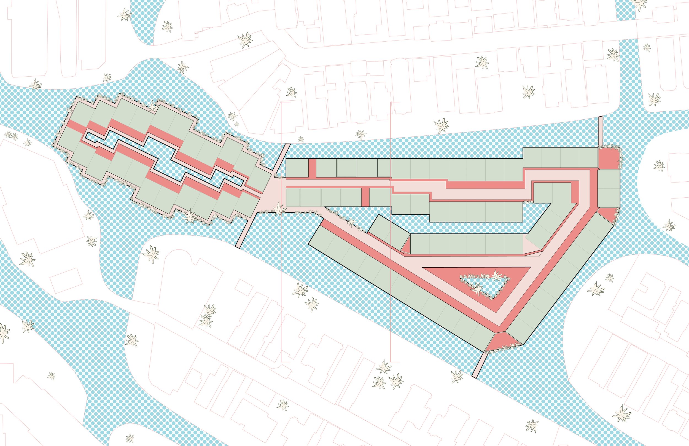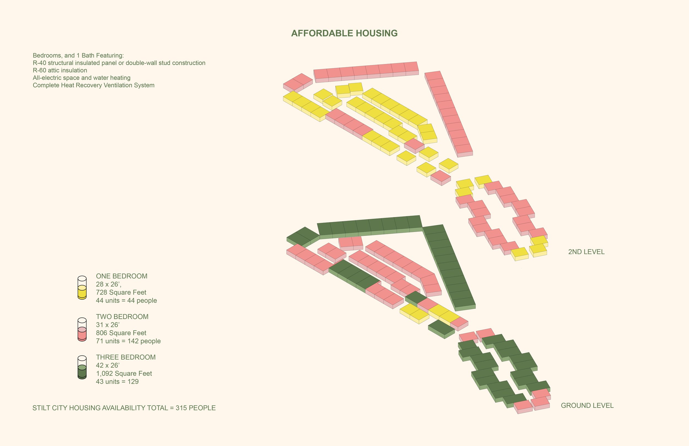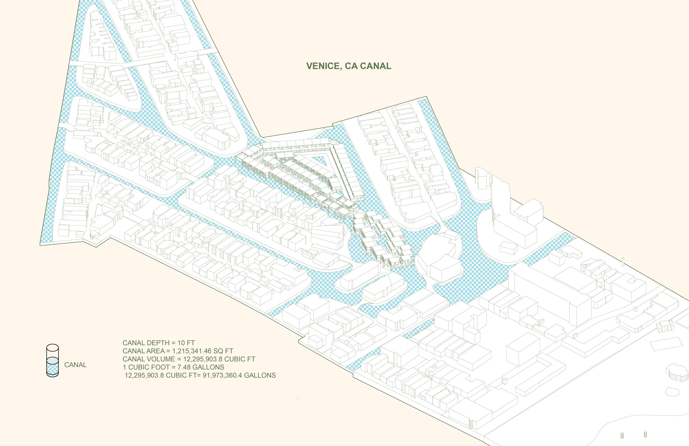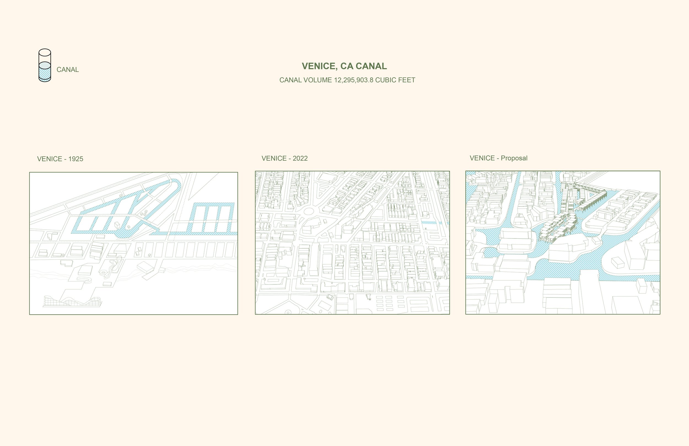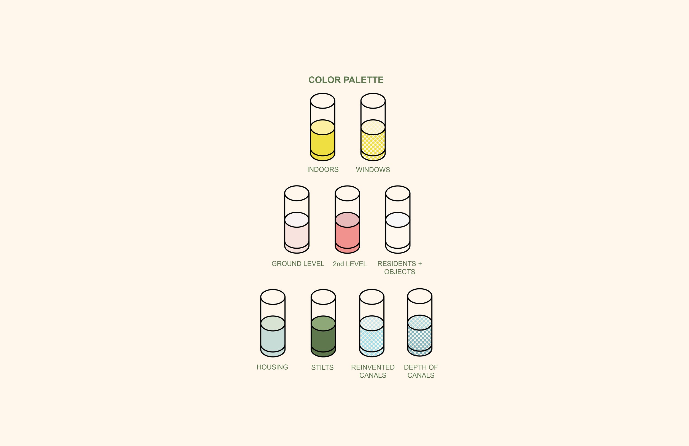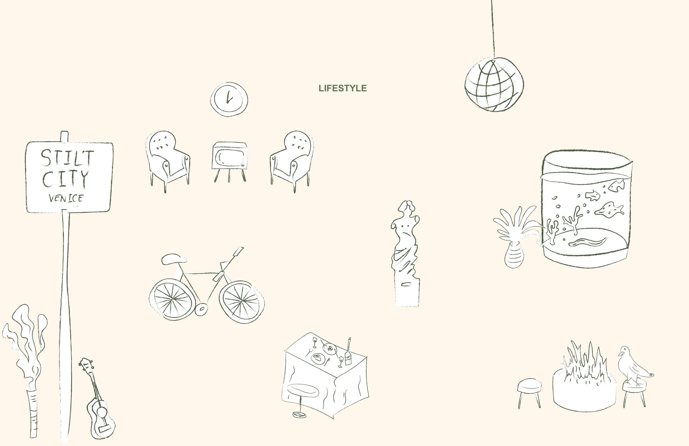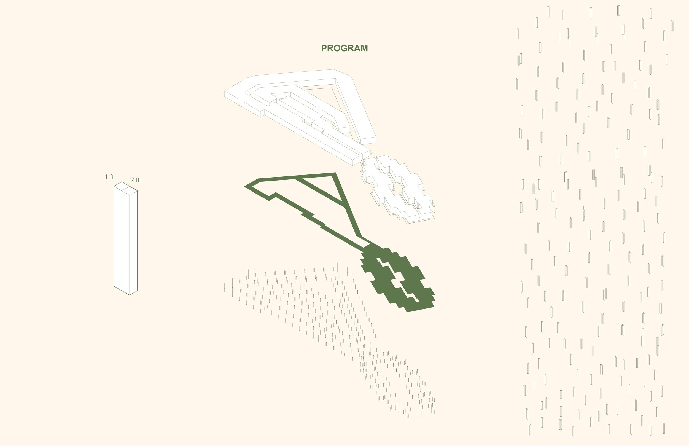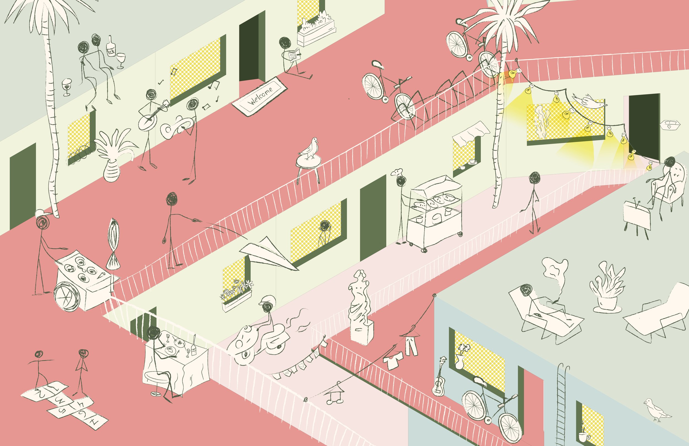
Uncovering an alternative approach to the future of Venice, and exploring future opportunities for a more equitable, inclusive, and sustainable urban environment. Using the city’s buildings, open spaces, historical, social, and economic infrastructures, adaptive p/re-use seeks to explore the potentials of modulating, transforming, extending, and reimagining the city.
Designed for the urban working backbone of the Venice community, ‘Stilt City’ is a multifaceted space consisting of various housing units and spaces interconnected via the core walkway and supported by pre-cast concrete stilts. From the local postmen to the automotive mechanics, waiters attending at neighborhood hotspots to young auditioning actors, the proposal is designed to cater to the socioeconomically diverse audience which has historically occupied the neighborhood yet recently become victim to rising rent prices in the area.
The vehicular roads are entirely replaced by 10’ deep canals, separating the existing structures into islands. In my project, these fluid spaces are opening up to new programs, and projects that explore modern life, affordable housing, a comforting sense of lifestyle, and urban vitality.
The island, located within the heart of Venice, creates an inviting and inclusive ecosystem by expanding its focus beyond residential housing; open, public spaces for communal gatherings and retail outlets for daily convenience are seamlessly integrated into the design. The long-term public benefit lies centrally in the space’s conception, with its convenient location optimizing accessibility for its residents while the structural design is directly influenced by, and in compliance with, predicted flood and sea level rise maps.

